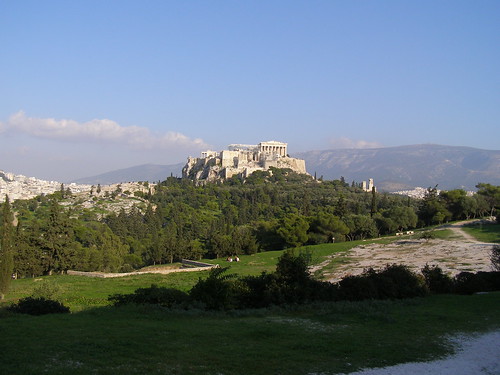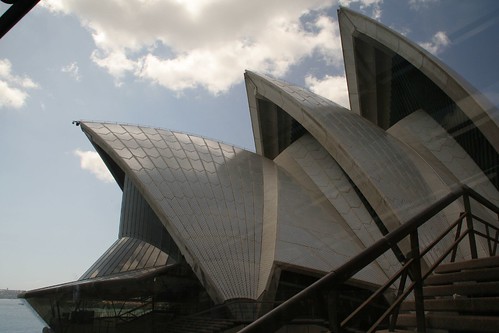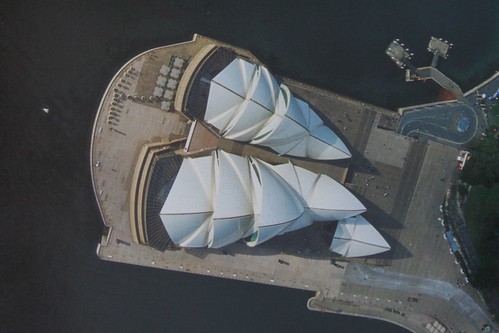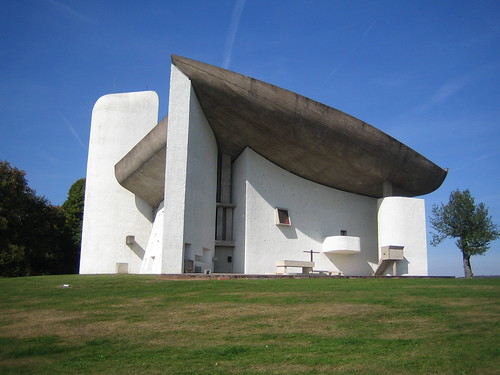
Texas State Capitol
Image courtesy of JD Hancock via Flick

Image courtesy of JD Hancock via Flick
Building Types we are investigating:
1. #005 Residential2. #006 Agricultural
3. #007 Shops, Mews & Restaurants (last week)
4.#008 Public Buildings (today!)
5. #009 Commercial Buildings
6. #010 Industrial Buildings
7. #011 Sports Buildings, Theaters & Churches
Public Buildings Defined
Public buildings are government buildings (federal, state, county, municipal) that are open to the public to some degree. For example, your state capitol is a public building, but the Pentagon is not.Public buildings can also be privately owned buildings that are open to the public freely or with a fee, like museums, concert halls, stadiums, etc.
Regardless of who owns them, public buildings may be for assembly (theaters or churches), they might contain offices (city halls), hold collections (libraries), or perform a service (DMV or post office).
What Do Public Buildings Have in Common?
With all these different building groups, what are the elements that most Public Buildings have in common?

Trinity Cathedral, Manhattan
Image courtesy of rufus.ovcwa via Flickr

Image courtesy of rufus.ovcwa via Flickr
Access
As mentioned above, public buildings must be open to and for the people. And this should be very obvious architecturally.The main doors should be plainly visible, even if portions of a building are private with secure entrances. Entry areas are typically visible from far away, especially since you need to know which side of a large building to head for.
Public buildings (unlike secure government buildings) rarely have fencing or walls about them; nor do they have easily defensible enclosures. They are meant to be welcoming.
Size
Most public buildings are significantly larger* than the surrounding buildings. They are meant to leave a memorable impression on those who see them. They are usually landmarks that help with navigating a town or city. The might have tall towers or enormous domes.However, in cities with high-rises they might have to stand out in ways other than height. One of the ways they can do this is being set off by open space or significant setback from the street.
*Exceptions are usually older buildings around whom larger buildings were built like Trinity Cathedral, pictured on the right.
Open Space
 |
| Metropolitan Museum of Art (on the left), New York City Image courtesy of one2c900d via Flickr Notice how the building is set back from the street. |
Large public buildings would be pretty difficult to view from right next to them. Picture standing right next to the base of a tree and trying to admire or identify the characteristics of the tree. You'd need a bit of distance to appreciate its overall presence, and it is the same with buildings.
Note: some buildings, like those up on a hill, can be viewed from a significant distance, but that's a different thing entirely: that's almost like signage, "come this way to worship at the Temple of Athena--you're almost here!"
 |
| Acropolis at Athens Image courtesy of taver via Flickr |
Design
Almost all public buildings will have had an architect design them. This means that at the very least, their design was not accidental. In the world there is a a lot of accidental design that is the result of few choices, minimal budgets, zoning regulations & building code, leftover materials, and poor workmanship. For public buildings, of course there are budgets and regulations, but these are carefully managed during the design process. You can be assured that public buildings look like what they were meant to look like.Many government buildings will look solid, like they've been there a long time, and even intimidating in a you-don't-want-to-mess-with-us sort of way.
 |
| Legislative Assembly in Chandigarh, India by Le Corbusier Image courtesy of robespiero via Flickr |
Some public buildings will assert wealth and ancientness (sometimes trying to look like Greek temples, for example), while others will imply modernity or thrift.
 |
| The court at St. Peter's basilica, taken from the dome Image courtesy of artorusrex via Flickr Collonnade and sculptures by Bernini, 1656 - 1667 |
Symphony halls and other assembly spaces are often very welcoming, almost as if their forecourts (required to allow all those people to get out in a hurry during emergency) were lined with large open arms to embrace, like at St. Peter's in Rome.
Homework #008
Visit a public building! Take note:- Is the public access highly visible? Could its forecourt be called "welcoming?"
- How does its size relate to the other buildings nearby?
- Is there enough open space to view the building and to set it apart?
- What is its design trying to communicate?
 |
| Sydney Opera House Image courtesy of Rob & Jules via Flickr |
Report back!
This Week's Q&A #008
Clarissa: What's the deal with the Sydney opera house? And why can't all houses have that roof?
Ally: Wikipedia has a really nice article about the opera house here.
 |
| Sydney Opera House from above Image courtesy of Rob & Jules via Flickr |
Start with that.
The Roof
The curved concrete panels are supported by precast concrete ribs and finished with tile. The overall effect is fairly crustacean.You may have noticed from the article that it took six years for the team to find an affordable shape. (As I mentioned above, even public buildings have budgets!)
 |
| Sydney Opera House in the skyline at night Image courtesy of Linh_rOm via Flickr |
Success or Failure?
The project was ten years late and 14x overbudget. Wow. Both a source and a result of so much turnover in the team.Still, it is THE icon of the Sydney skyline, and will be there for the foreseeable future.
Success or Failure, do you think?
Using this Roof type for Homes
 |
| Tenerife Concert Hall, by Santiago Calatrava Image courtesy of extranoise via Flickr |
As you can tell, precast* beams and panels are not an inexpensive way to go. It was state of the art in the 1950s. Each element must be computer modeled and manufactured, then transferred to the site.
*precast merely means that the pieces are manufactured in a factory, not poured onsite.
While I did not find many examples of curved precast roofs in homes, here are a few:
- Chushin-ji Temple Priest's Quarters, Japan
- The Ribbon House, Australia
- The Bluebell Bungalow, UK

Notre Dame du Haut, Ronchamp, France, by Le Corbusier
Image courtesy of O!i aus F via Flickr - Mears House, Australia
And here is a selection of homes with curved roofs, not necessarily of precast concrete.
One of the more famous curved concrete roofs, a pilgrimage chapel at Ronchamp, was poured, not precast.
Cheers,
ally
The new courthouse is interesting. I alwasy felt the old one was really imposing, too. http://en.wikipedia.org/wiki/Courthouse_(UTA_station)#mediaviewer/File:TRAX_courthouse.jpg
ReplyDeleteThe inside of the new courthouse has suspended colums inside. Do you think they are meant to suggest the colums of the former courthouse?
The old (Moss) courthouse was built as a post office. No need for being imposing, other than being a representative of the federal government in the wild west... It somehow managed to look both defensible (like a castle) and greek temple-like, except with windows!
ReplyDeleteAn interesting idea: the new referencing the old... Though this concept is used often, it was never mentioned in the meetings I sat in on. But maybe it was above my pay grade! :)